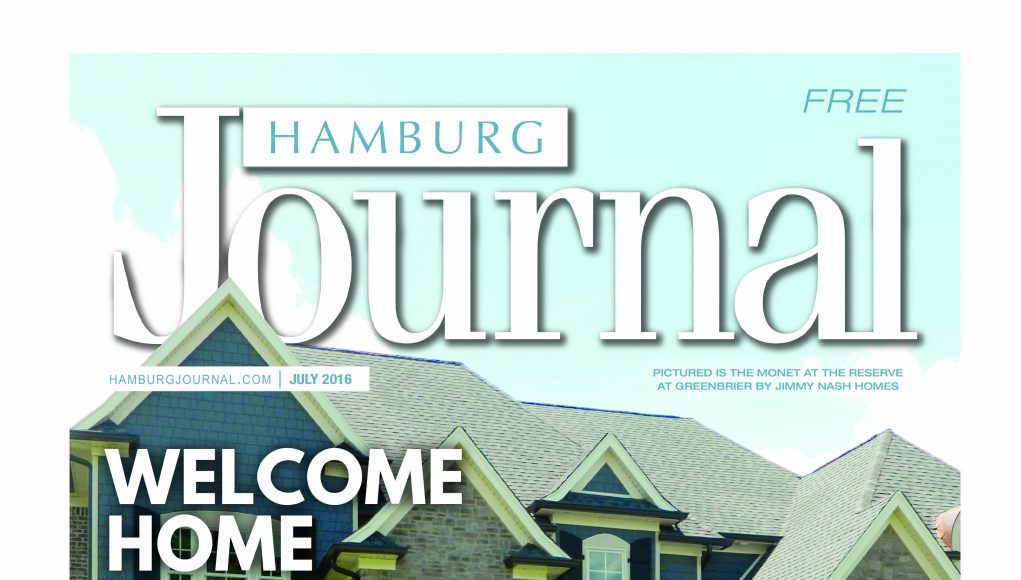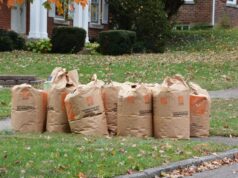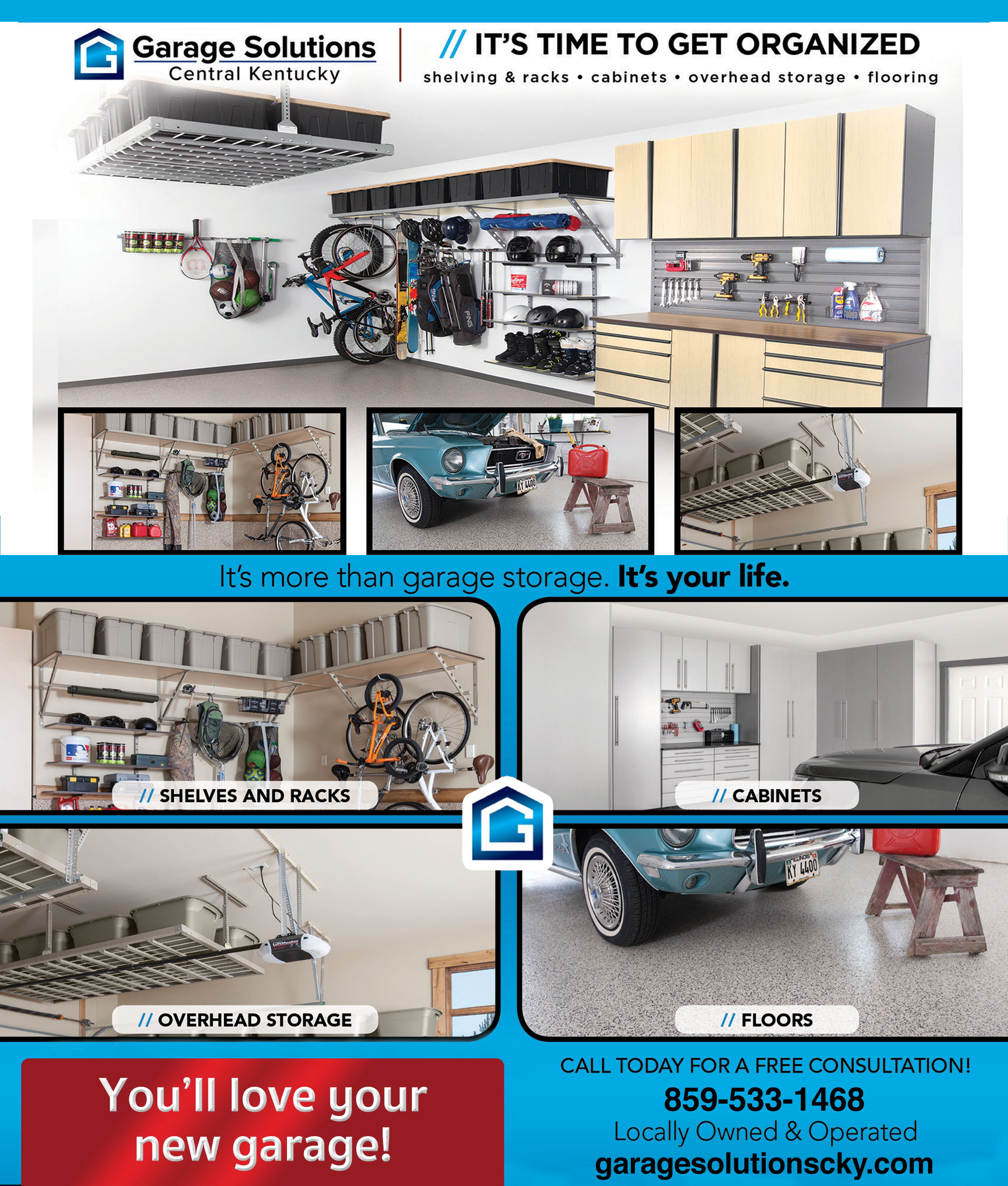 Lexington’s Grand Tour of Homes is a highlight of every summer for Lexington homeowners and prospective homeowners in search of inspiration.
Lexington’s Grand Tour of Homes is a highlight of every summer for Lexington homeowners and prospective homeowners in search of inspiration.
 The tour is self-guided which means participants can select the homes that most interest them and create their own home tour experience to suit their needs—whether it’s practical research or fantasy fulfillment.
The tour is self-guided which means participants can select the homes that most interest them and create their own home tour experience to suit their needs—whether it’s practical research or fantasy fulfillment.
Jimmy Nash Homes will highlight four homes on this year’s tour. The Monet in The Reserve at Greenbrier (3816 Cayman Lane); The Asheville in the Oaks at Cave Springs (208 the Oaks Blvd in Nicholasville); the Elizabeth in Patchen Wilkes at 1809 Goodpaster Way; and the Pebble Beach in Andover Club Villas at 3406 Country Club Drive.
Nash says, “We’ve always supported the Home Builders Association and we try to have a Grand Tour home each year. We have a loyal following each year. We are always pushing the envelope in offering something unique that customers can take away. What’s nice about the Grand Tour is the multiple locations and various price points so there is something for everybody.”
The Pebble Beach and the Monet are both in 40509 and the Elizabeth is nearby in 40505. Nash says Hamburg’s “location is the number one selling point because it’s close to downtown, close to both I-75 and I-64. Hamburg also has the convenience of shopping and entertainment. And, it has lots of choices of schools of both public and private education.”
This year’s self-guided tour will provide guests with a sampling of the most up-to-date home features in windows, insulation, heating, cooling and lighting, all boasting the latest in energy-efficiency standards.
These homes showcase the innovation of the Certified Professional Builders who make up the Home Builders Association of Lexington.
The Tour is an opportunity for Lexington homeowners and prospective homeowners to see the year’s trends and latest technology in action.
The Home Builders Association of Lexington presents the 2016 scattered site Grand Tour of Homes, July 22, 23, 24, and July 29, 30and 31.The hours are Friday 5 to 8 p.m.; Saturday, 11 a.m. to 6 p.m.; and Sunday, noon to 6 p.m. For more information, go to www.hbalexington.com. No charge to attend.
Homes and models featured on this year’s tour include:
• The Majestic in Sutton Place at 162 Sutton Place Blvd in Georgetown
• The Melbrook in McConnell’s Trace at 240 Old Woolen Mill Lane
• The Keene Road House at 5220 Keene Road
• The Arlington II Expanded in Glassford at 4004 Mooncoin Way
• The Albany in the Reserve at Bryant Oak at 1702 Amethyst Way
• The Glenstone in The Enclave at Paynes Landing at 100 Julia Circle in Georgetown
• The Livingston in The Abbey at Old Oxford at 106 Mollie Way in Georgetown
•The Canterbury in The Landing at Pleasant Valley at 100 MacIntosh Park in Georgetown
• The Cavanaugh II in The Enclave at Paynes Landing at 104 Julia Circle in Georgetown
• The Talbot in The Village at Lanes Run at 113 Waterside Drive in Georgetown
• The Baldwin Expanded in The Enclave at Paynes Landing at 102 Julia Circle in Georgetown
• The Ramsay in Huntertown Glen North at 410 Paddock Drive in Versailles
• The Baldwin Expanded in Masterson Place at 2947 Eminent Drive
• The Inglewood in The Enclave at Paynes Landing at 103 Julia Circle in Georgetown
• The Jackson II in Masterson Place at 2951 Eminent Drive
• The Coventry Two Car in The Enclave at Paynes Landing at 101 Julia Circle in Georgetown
• The San Milano in Tuscany at 2412 San Milano Place
• The Valhalla Classic in Summerfield at 2005 Haddrell Cove
• The Oakmont in Summerfield at 1049 Haddrell Point
• The Ansley in Summerfield at 1082 Haddrell Point
• The Manor in Kearney Hall at 2765 Kearney Creek Lane
• The Verona in Tuscany at 2449 Coroneo Lane
• The Charlotte in Magnolia Springs at 584 Estrella Drive
• Camellia in Cherry Blossom at 143 Kingston Drive in Georgetown
• Ferndale – B in Village of Lanes Run at 149 Cross Park Drive in Georgetown
• The Charleston in Summerfield at 1125 Haddrell Point
• The Churchill in Tuscany at 2492 Pascoli Drive
• The Ashlawn Estate in Shady Brooks at 3673 Barrow Wood Lane
• The Monet in The Reserve at Greenbrier at 3816 Cayman Lane. The 5 bedroom, 4.5 bathroom, 4,423 square foot French Country Design estate lot backs to green space and a mature tree line. It features French style iron front doors; a finished walkout basement with covered Trex deck; a first floor master with lattice style ceiling; a study with custom distressed/stained coffer and double French doors; a fully tiled master shower; a 3-car garage with carriage style doors in a walnut finish; 7″ walnut hardwood floors; and a Mom Cave accessed thru double cabinet doors.
• The Asheville in The Oaks at Cave Springs at 208 The Oaks Blvd in Nicholasville. The 4 bedroom, 3.5 bathroom, 3,750 square foot home has a 1 acre lot that backs to farm; a spacious 2-story great room with wood stained ceiling and oversized beams; 9′ tall perimeter kitchen cabinets plus oversized island; Bosch appliances; a first floor master with uniquely distressed vaulted and beamed ceiling; a large covered brick back patio; a visitors’ side entrance; a mudroom with built-in cubbie; custom built-in cabinets flanking a 2-story fireplace in the great room; a 3-car garage with carriage-style doors; solid hardwood floors with a soft gray stain; and a finished basement.
• The Elizabeth in Patchen Wilkes at 1809 Goodpaster Way. The 5 bedroom, 4.5 bathroom, 4,946 sq ft Victorian style home has custom Anderson windows; exterior features include moss-colored James Hardie siding with scalloped accents, decorative gables, and vintage diamond-slate patterned shingles. Also includes mahogany front and study doors on wraparound front porch; 10′ ceiling on the main floor; 8′ single panel solid core interior doors; a custom kitchen with inset cabinets to the ceiling, a farm sink, and soapstone countertops; reclaimed hardwood floors; a hidden 279 sq ft bonus room on the second floor behind bookshelf doors; a large loft on 2nd floor with diamond shaped window; a two-story tiled shower in the second floor en suite bath; a large covered patio with brick pavers and a Big Ass Fan; and Bosch appliances with a Jenn Aire refrigerator.
• The Pebble Beach in Andover Club Villas at 3406 Country Club Drive. The 3 bedroom, 2.5 bathroom, 2,830 sq ft home is in a gated community and has geothermic heating and cooling; tankless water heaters; 1st floor master with large sitting room; a fully tiled shower with bench seat in the master bath; stain grade steps to second floor; an 18×18 ft. walk-in, floored storage room on the second floor; 2-piece crown molding; granite counters in kitchen and baths; the Frigidaire Pro stainless steel appliance package; 10′ ceilings on the main floor; 8′ solid core interior doors; Andersen windows and doors; an 8′ mahogany front door; an oversized 2-car garage with carriage style, walnut, prefinished doors; a covered patio with brick pavers; a courtyard with iron decorative gate; and a ventless, conditioned crawlspace.
• La Dolce Vita at Tuscany Valle at 203 Terra Bianca Drive in Nicholasville
• The Edna in Summerfield at 1116 Grimball Trace
• The Jackson in Summerfield at 1057 Haddrell Point
• The Aspen in Summerfield at 1101 Haddrell Point
• Homestead in Elkhorn Creek at the Colony at 118 Nathan Hale in Georgetown
 The Monet – 5 bedrooms, 4.5 bathrooms, walkout basement.
The Monet – 5 bedrooms, 4.5 bathrooms, walkout basement.
Jimmy Nash Homes is excited to introduce the Monet. This home is now complete and located in the sought after neighborhood, The Reserve at Greenbrier. The incredible views and green-space add to the rarity of this neighborhood. The exterior facade just starts the beginning to the number of WOW factors this home offers. The iron front doors are inviting to the curiosity of what else the home has in store. You will find a sophisticated office to your left when you enter with a stained French doors and stained coffered ceiling. There are 10 ft. ceilings throughout the 1st floor and two-story family room, gorgeous custom cabinets in the open kitchen, and a secret pocket office/mom cave off the kitchen. There are beautiful 7’’ pre-finished walnut floors. The vintage trim throughout just adds to the charm of the home. With Geothermal, and a tankless water heater, the future buyer will benefit from energy efficiencies and amazing details around every corner. Visit 3816 Cayman Lane for the Grand Tour of Homes or at www.jimmynashhomes.com
See pages 8 and 9 of the July 2016 print edition of Hamburg Journal.












